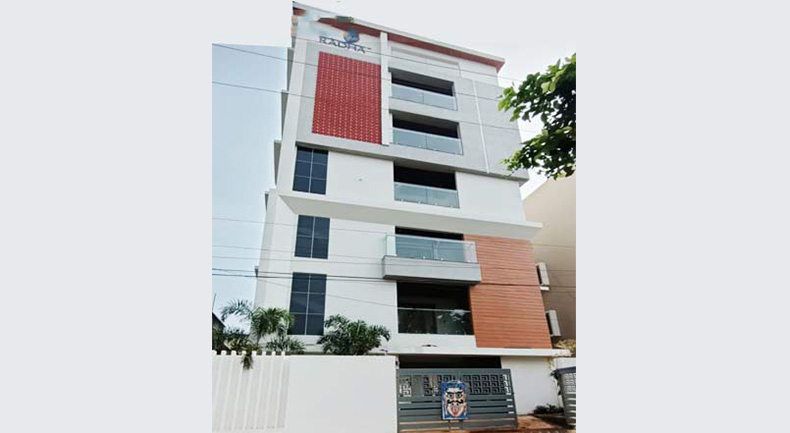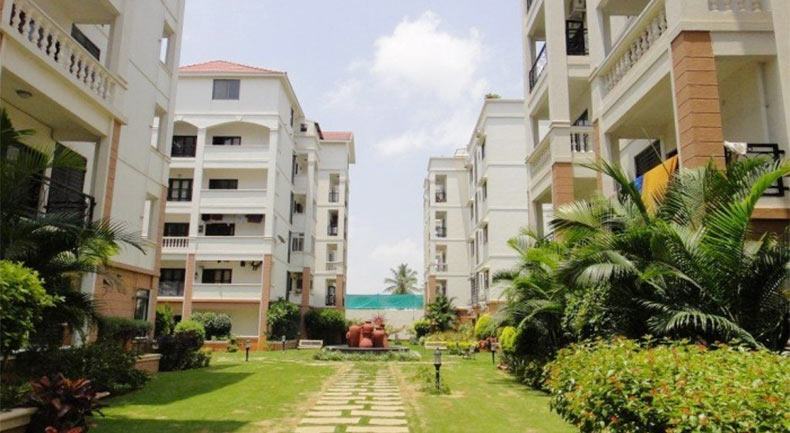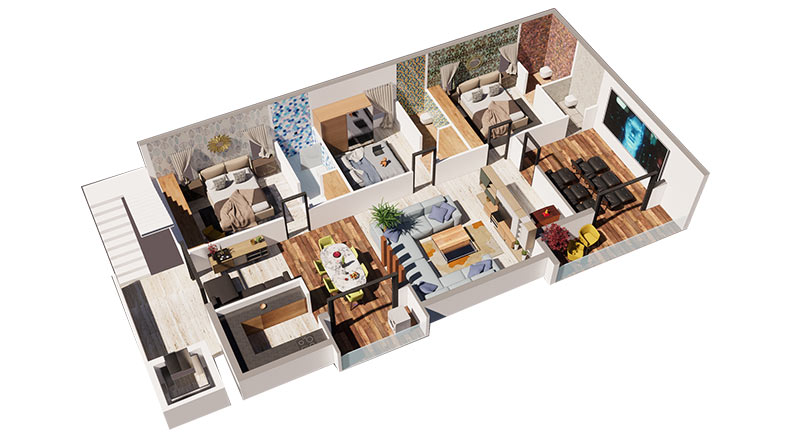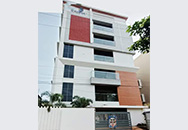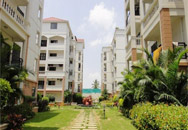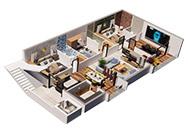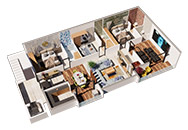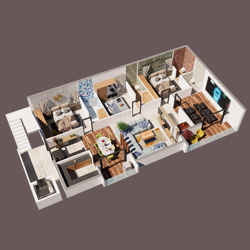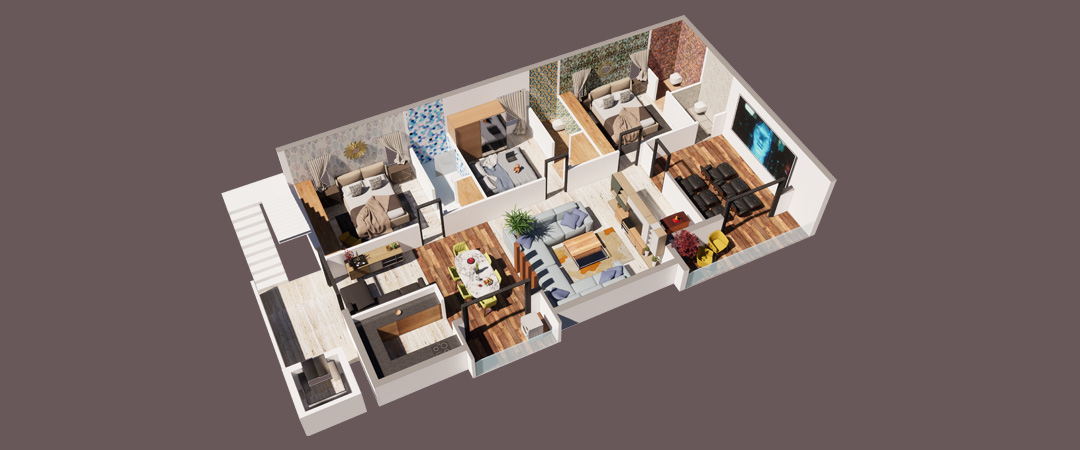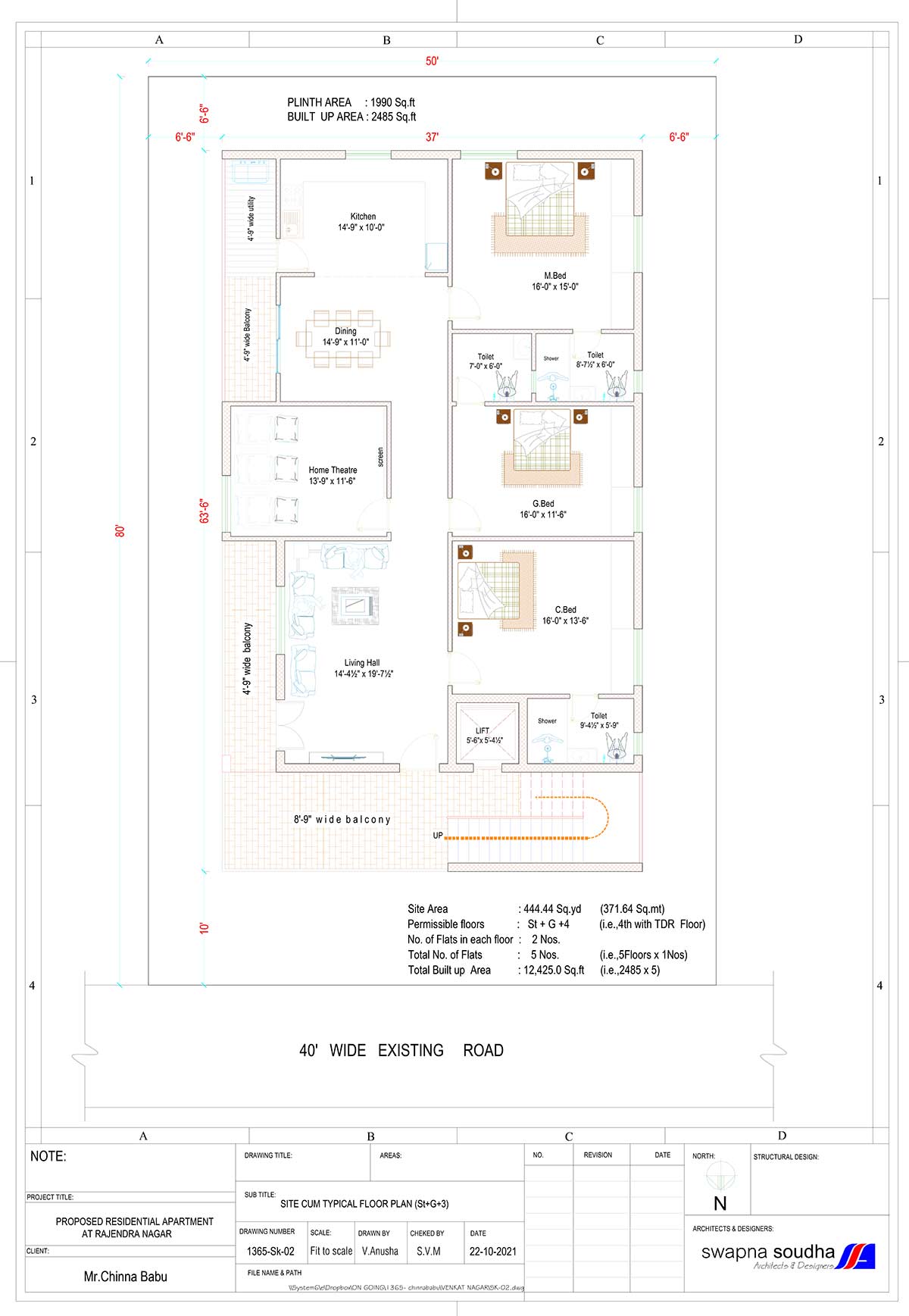Royal Manor
UNIQUENESS of ROYAL MANOR
Offers spacious elegant single flat per floor. Enjoy the luxury of an independent house with all security features seen in high-end security apartments. Each floor at ROYAL MANOR is well designed with 2125 Sq Feet 3bhk apartment with an exclusive home theatre facility. A spacious living and dining hall, semi modular kitchen, hall, veranda, balcony and space for wash utility. A single car parking with charging for electrical vehicles, automatic door lift, generator backup for common areas and lift.
It not just an end of the comforts at Royal Manor, air conditioner to master bedroom is offered as a complimentary.
FEATURES

Maintenance
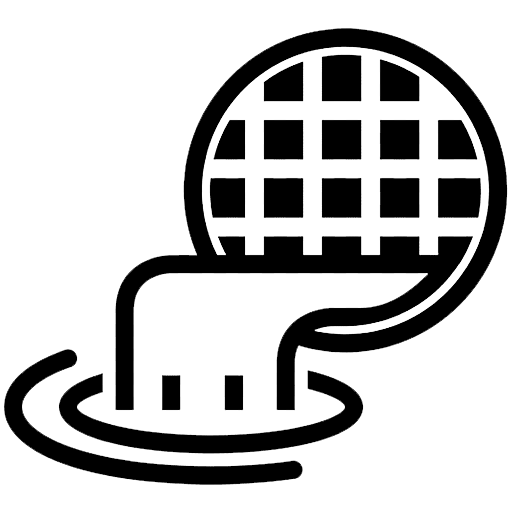
Sewer

Compound Wall

Green Plantation

100% Vaastu

Over Head Tank

24x7 Security

Ample Parking

Generator
AMENITIES
- Generator for common areas
- Lift(johnson/kone)
- Teakwood doors and granite frames.
- UPVC windows with mesh.
- Jaguar fittings
- Vizag TMT
- Ultra tech PPC cement
- Vitrified tiles
- Jaguar /Kohler fittings
- RR Wiring
- Legrand Switches
- 2*4@bedrooms and matt tiles in bathroom
- Ample parking
- Intercom facility
- Pop ceiling
- Common gym in terrace
- Inbuilt provision for wifi and cable TV
- Cupboards in bedrooms
- Semi modular kitchen
- Charging facility in the parking area for electric vehicles
LOCATION MAP
LOCATION MAP
LOCATION HIGHLIGHTS
- State Bank Of India, Gygolupadu Branch - 5 minutes drive-0.5km
- Ideal College of Engineering - 5 minutes Drive -0.5km
- Ashram Public School - 5 minutes drive-0.5km
- Ashram Public School - 5 minutes drive-0.5km
- Boat Club - 4 minutes drive-0.5km
- Team Hospital - 5 minutes -0.5km
- Neuro star Hospital - 5 minutes -0.5km
- JNTU Campus - 6 minutes drive-1.6km
- Spencers Super Market - 4 minutes 1.5km
- SRMT Mall - 6 minute drive-2.2km
- Sarpavarm Junction - 5-minutes drive 1.8km
- Bhanugudi Junction - 6 minutes drive-2.1 km
- Railway Station - 8 minutes 2.6km
- RTC Bus Station - 9 minutes drive-3.km
- Gokulam - 3 minutes drive-1.2km
AMENITIES
- Generator for common areas
- Lift(johnson/kone)
- Teakwood doors and granite frames. 4. UPVC windows with mesh. 5. Jaguar fittings
- Vizag TMT
- Ultra tech PPC cement
- Vitrified Tiles
- Jaguar/Kohler fittings
- RR Wiring
- Legrand Switches
- 2*4@Bedrooms and matt tiles in bathroom
- Ample parking
- Intercom facility
- Pop ceiling
- Common gym in terrace
- Inbuilt provision for wifi and cable TV
- Cupboards in bedrooms
- Semi modular kitchen
- Charging facility in the parking area for electric vehicles

